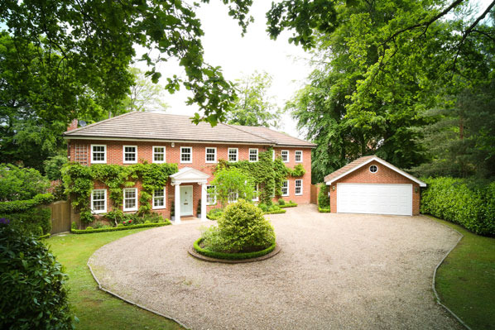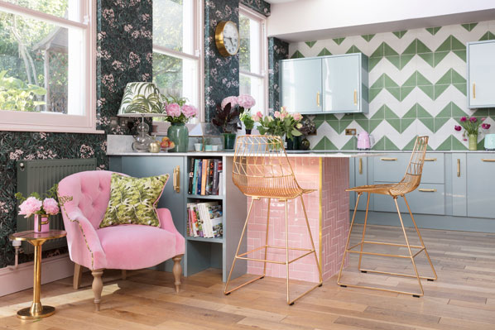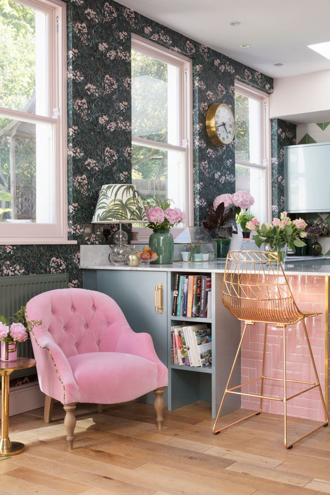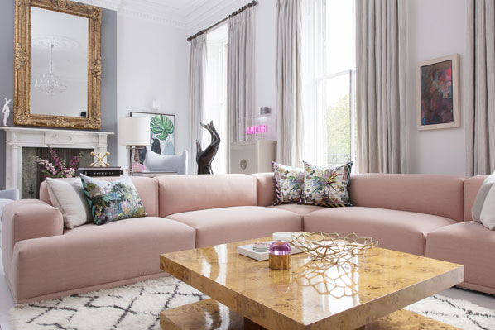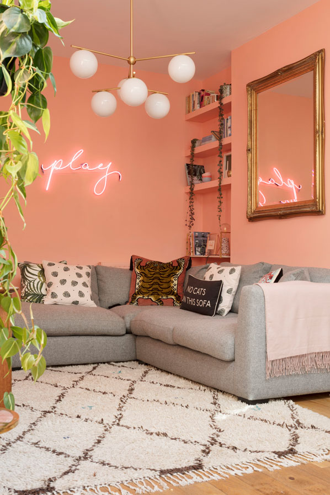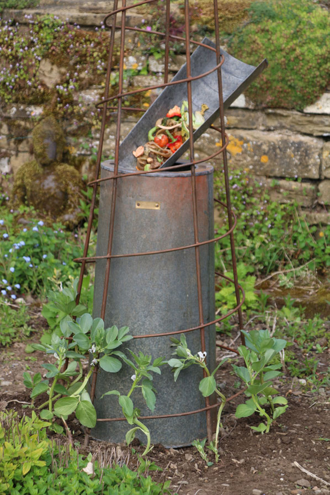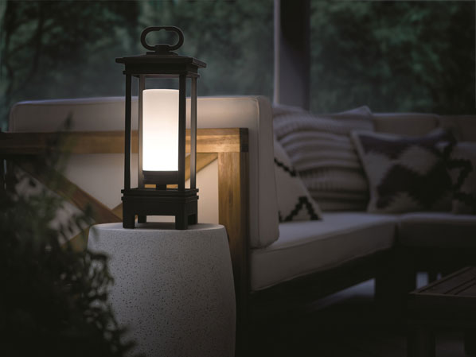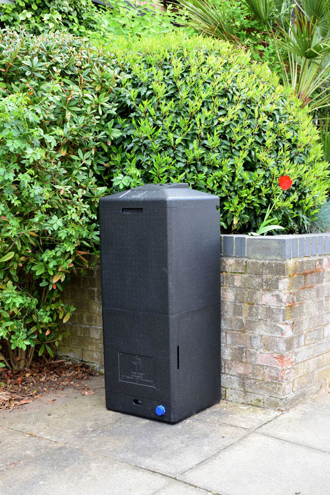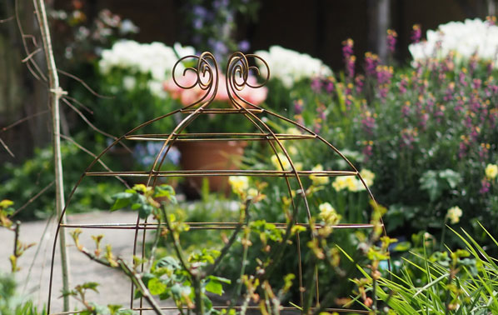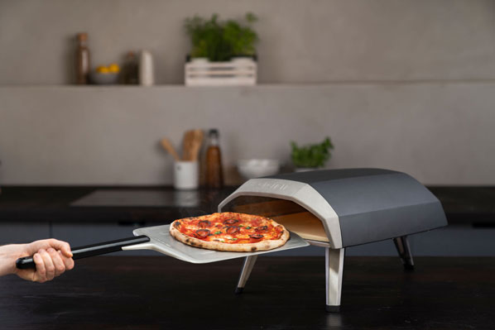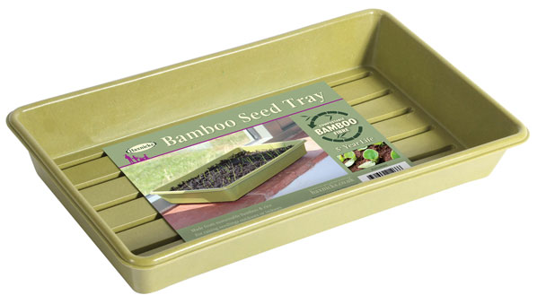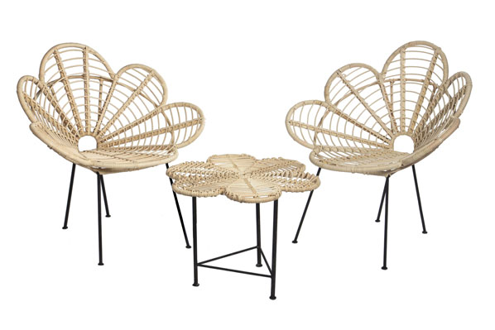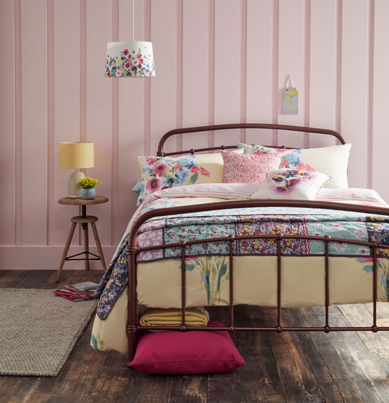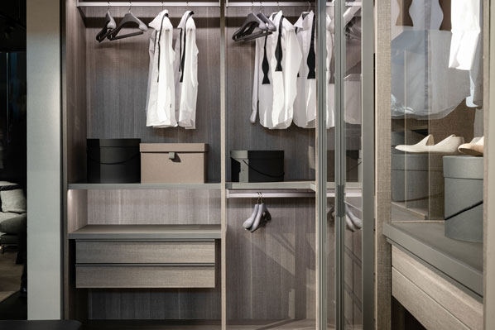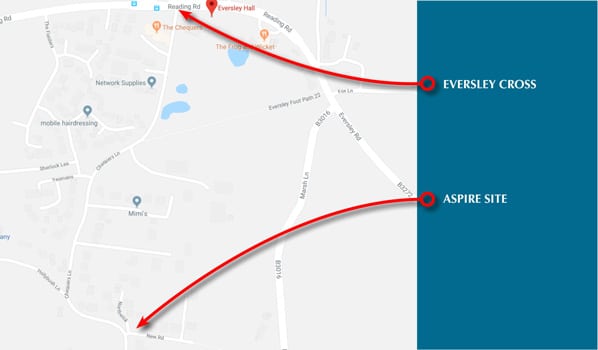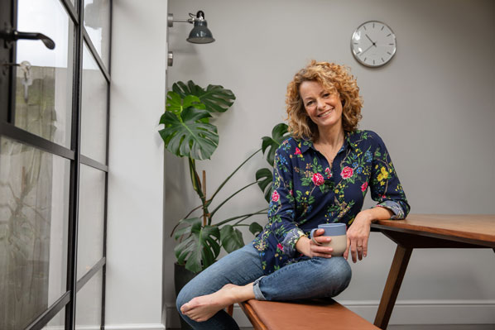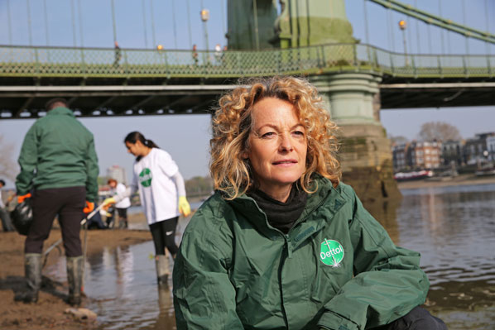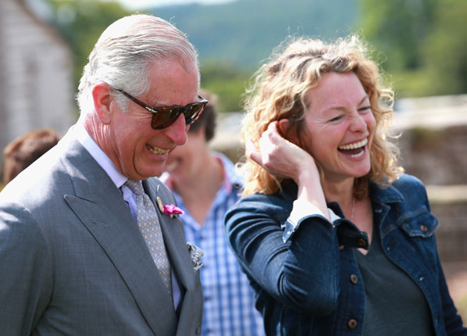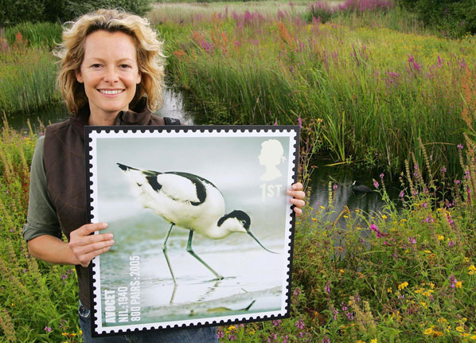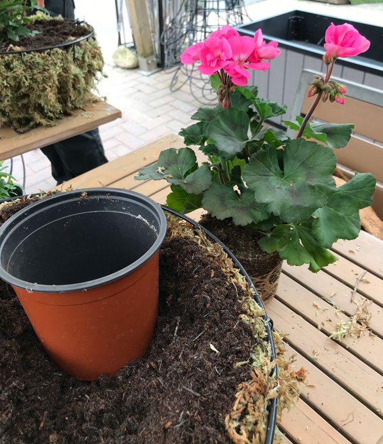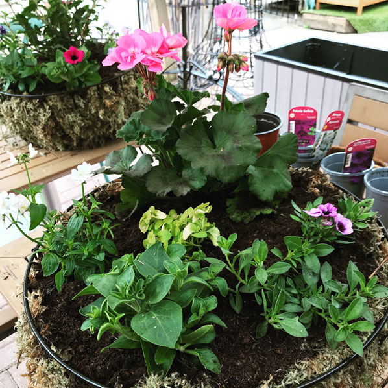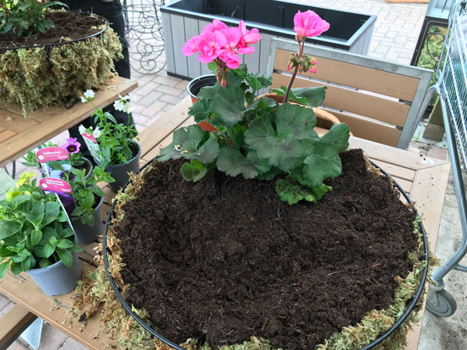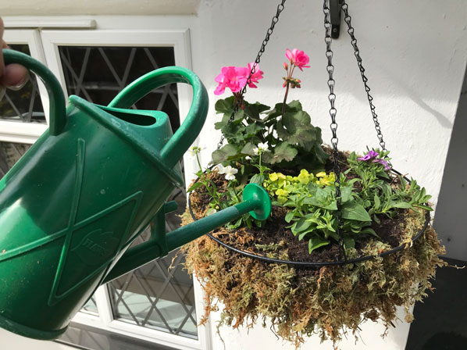See the video tour above
This is a preview of a distinctive property with elegant Neo-Georgian architectural styling, set in wonderful tree fringed grounds and situated in one of Fleet’s premier locations close to the town centre and mainline station.
Due to the open market any day, the property provides stunning space on a vast scale, with the added benefit of having recently been redecorated by the current owners.
This luxurious space within the dwelling features an exceptional kitchen / family / dining room of particular note. This beautiful family home is offered to the market with no onward chain.
All photos and video by johnjoe.co.uk who created the image output in 24 hours, this enabling us the bring you this preview today. So for information about why property video marketing works take a look at this page.
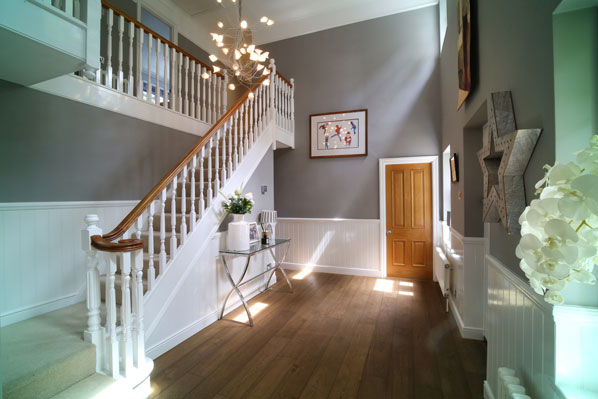
Ground Floor
On entering the property the first impact is one of sheer indulgence in space, with a gorgeous open plan floor to ceiling reception hallway. The principle accommodation incudes an open plan kitchen/breakfast/family room, drawing room, study, dining room, conservatory utility room and a cloakroom.
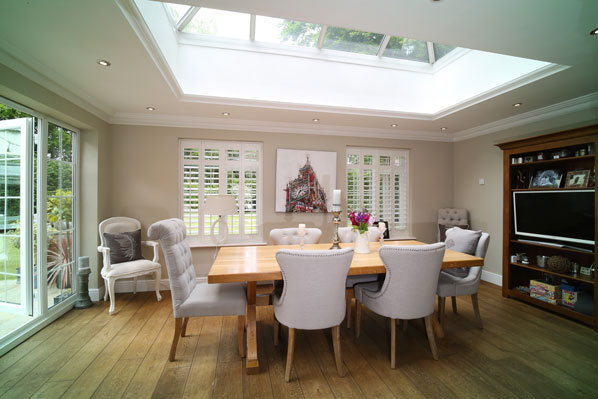
The principle accommodation incudes an open plan kitchen/breakfast/family room, drawing room, study, dining room, conservatory utility room and a cloakroom.
The hand painted kitchen is fitted with eye and base level cabinets with granite work surfaces. Inset Franke one and a half bowl sink, space for American fridge/freezer, space for Range cooker and a central island.
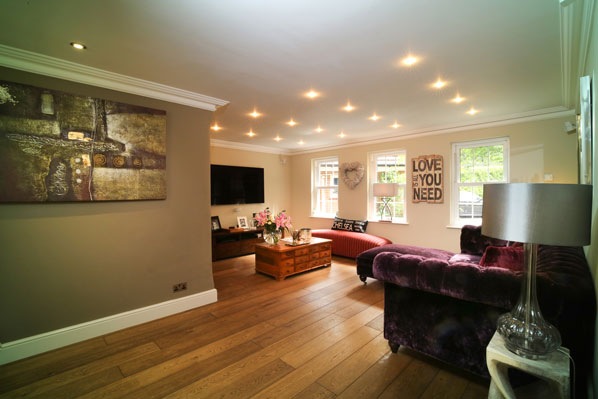
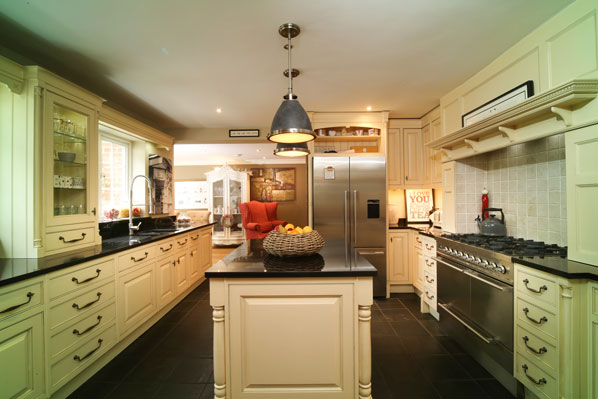
First Floor
The magnificent galleried landing overlooks the stunning hallway. There are five double bedrooms and two family bathrooms on the first floor.
Of particular note is the master suite with exquisite four-piece en-suite bathroom and a dressing room. The bathroom features a walk-in shower cubicle with rain head, standalone Catchpole & Rye bath tub with central mixer tap, sink and WC.
Both the family bathrooms are re-fitted to a high standard and offer four-piece suites including Villeroy & Boch units.
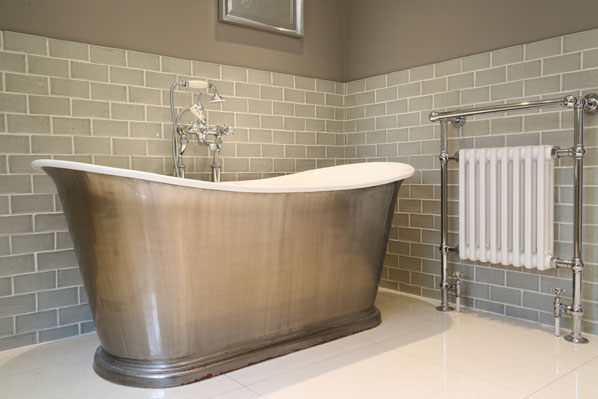
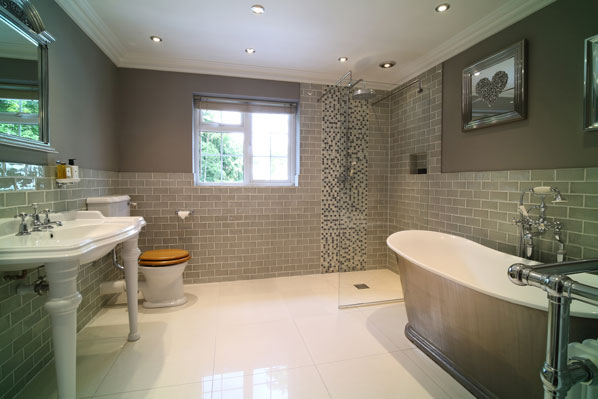
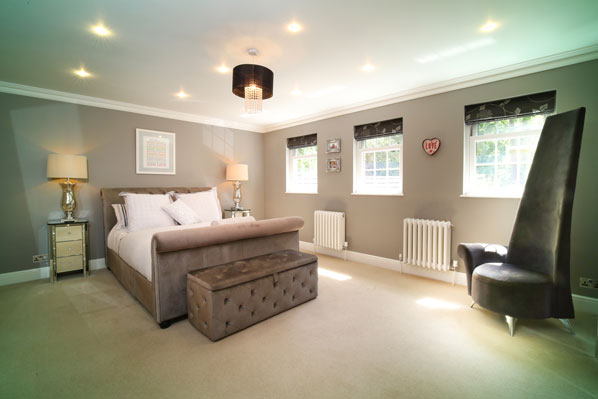
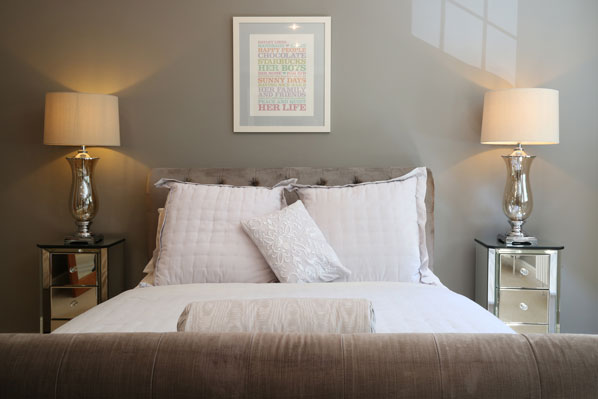
Grounds
The attractive rear garden is mainly laid to lawn and extends to approximately 0.45 of an acre.
Immediately to the rear of the property are two patio areas ideal for entertaining. Evergreen borders surround the rear garden offering a good degree of privacy.
To the front of the property is a generous driveway offering parking for several vehicles leading to a detached double garage (with the added benefit of being linked to the main house security alarm system).
Location Fleet has excellent commuter links with trains to London Waterloo from 43 minutes via the mainline rail station and Junction 4a of the M3 motorway linking to the M25. Fleet offers comprehensive shopping and leisure facilities, schools for all age groups, churches of various denominations and various health care services.
Heathrow Airport is about 25 miles and Farnborough Airport is about 4 miles distant. Private aircraft facilities are also available at Blackbushe Airport (about 4.5 miles).
For those seeking a high specification detached property with excellent road and rail access, this property is a must to view.
Telephone 01252 620640 for further details.
For an up to date property valuation in this fast moving market – go to our home page and click on the valuation tab.

