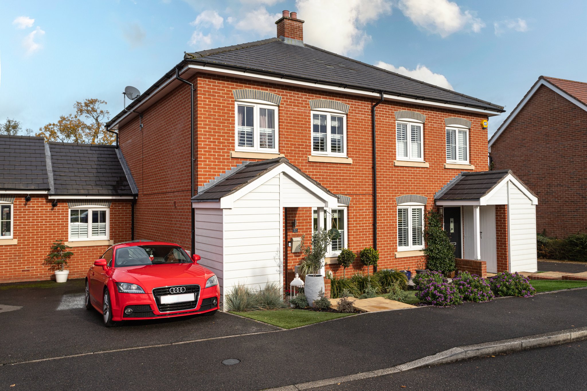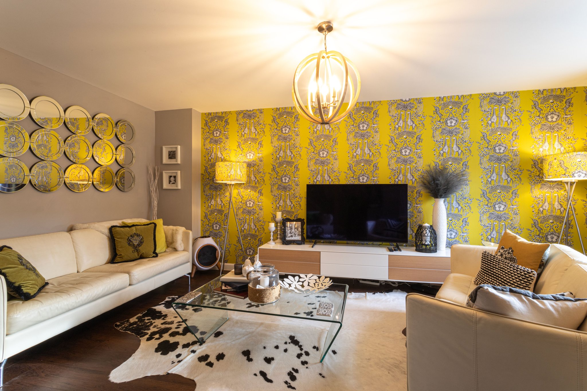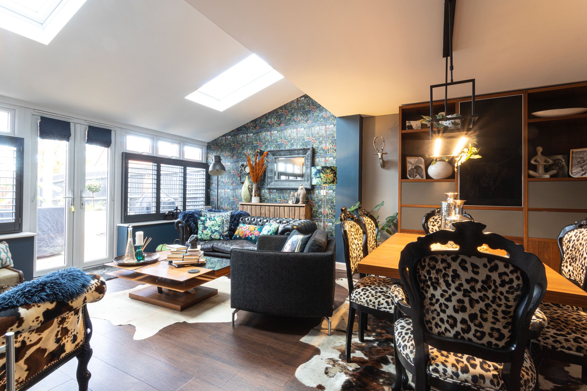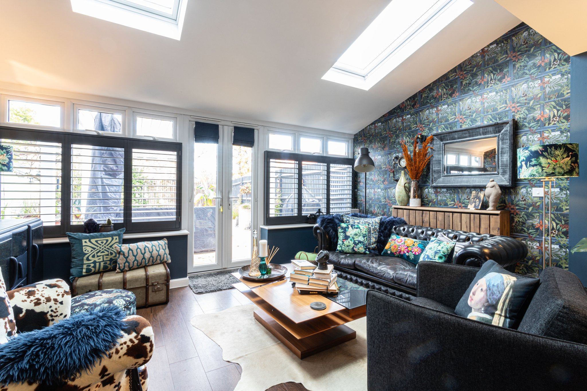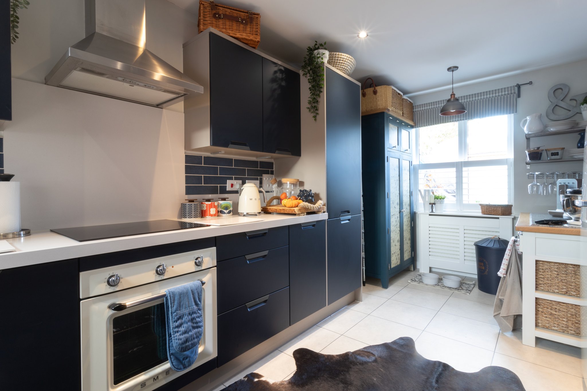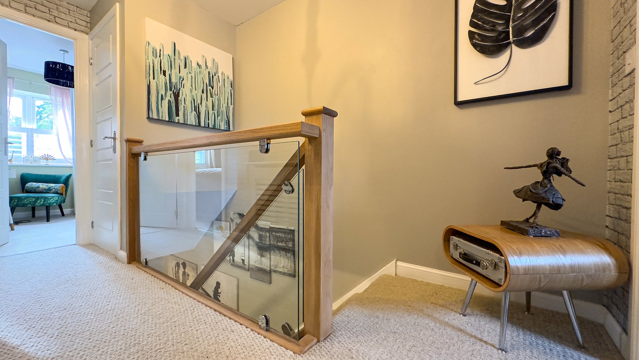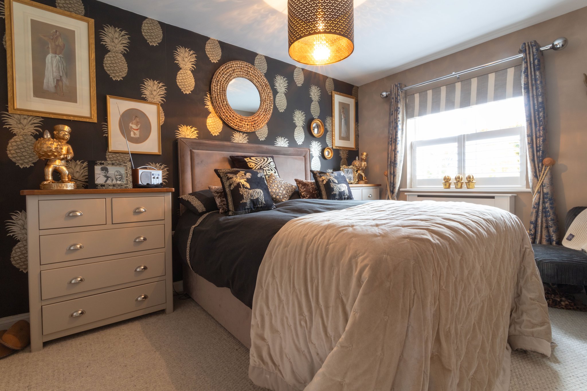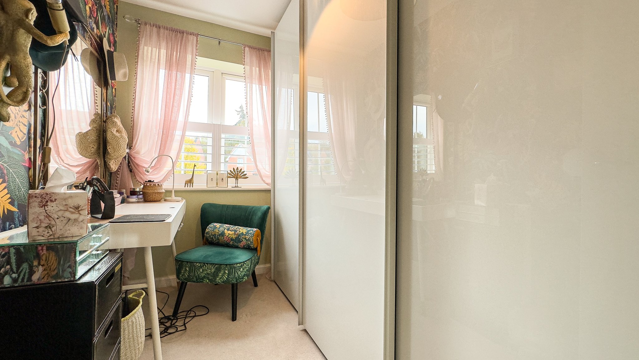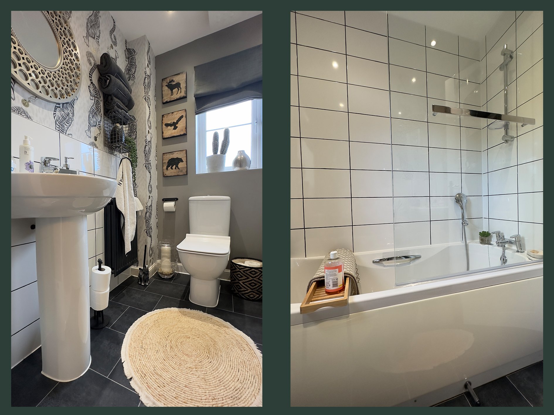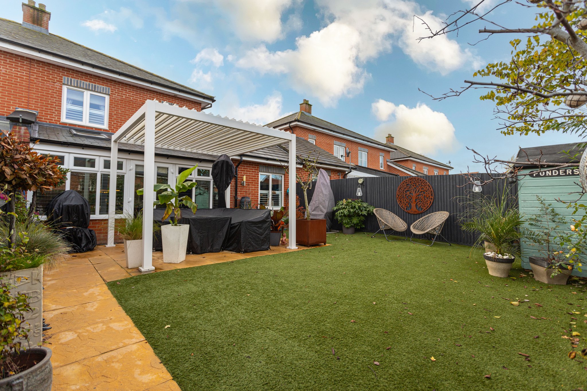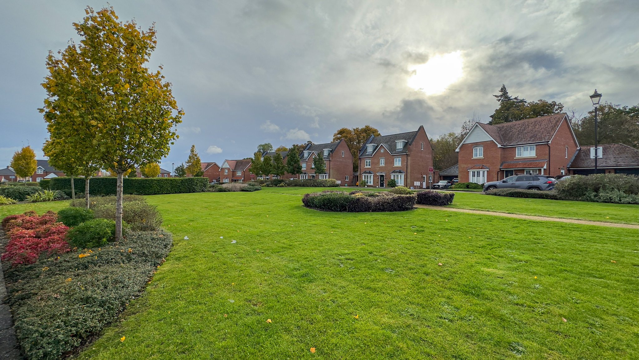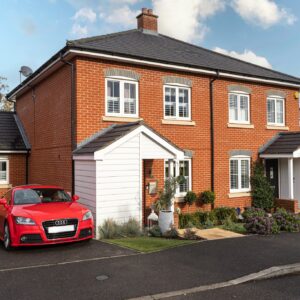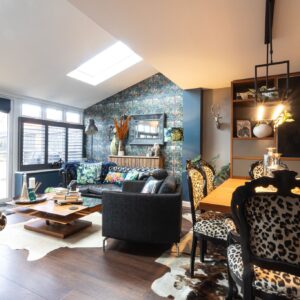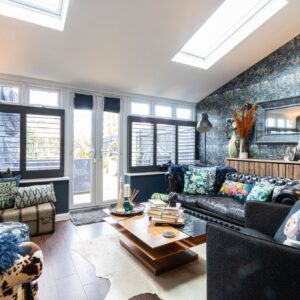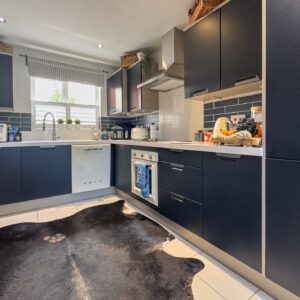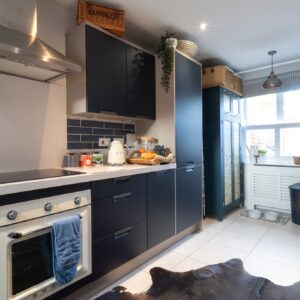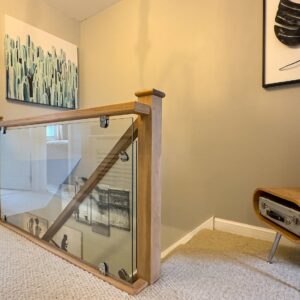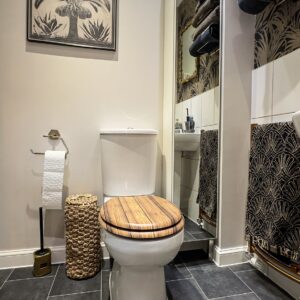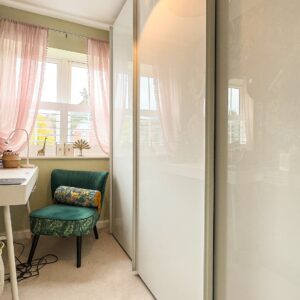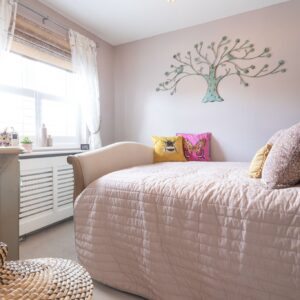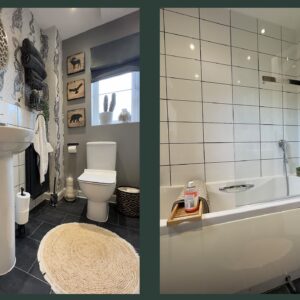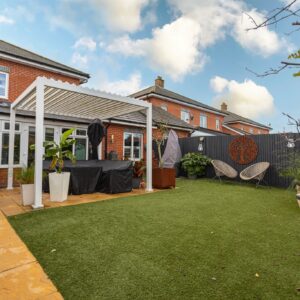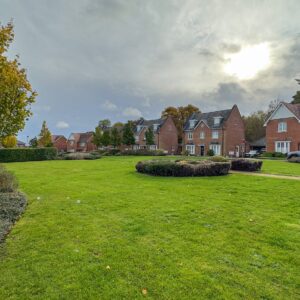Bramley Drive, Hook
Make Enquiry
Please complete the form below and a member of staff will be in touch shortly.
Property Features
- Driveway Parking
- Three Bedrooms, Two Bathrooms
- Open Plan Layout
- High Specification Internal Updates
- Desirable Location
- Landscaped Garden
Property Summary
An enviably positioned and superbly presented three bedroom semi-detached house built in 2015 as part of the St Marys Park development. Having recently been updated by the current owners to a high standard this property is a stand out example of this particular design within the development.
Full Details
The Property
An enviably positioned and superbly presented three bedroom semi-detached house built in 2015 as part of the St Marys Park development. Having recently been updated by the current owners to a high standard this property is a stand out example of this particular design within the development.
Ground Floor
The covered porch gives access via a new composite front door into an inner hallway with a WC. From the hallway into the open plan sitting room, which is front aspect and has been wonderfully decorated to create a modern and comfortable space. This room is also where the staircase to the first floor is located, and this too has been updated with a stunning oak and glass balustrade. From here there is a door leading to the open plan dining/family room space. The rear of this area was updated by the current owners with fitted storage, window shutters and a new tiled roof with velux windows to provide a more comfortable all year round living space than the orginal conservatory style glass roof. From here there are double doors into the kitchen, which has also benefitted from updates, including new cabinets, worktop and appliances including Smeg oven and dishwasher, induction hob and tiled splashbacks.
First Floor
Upstairs, there are two double bedrooms - one ensuite, one single bedroom and a bathroom. The main bedroom is front aspect and has an en-suite shower room, with the current owners utilising bedroom three as a dressing room having had bespoke wardrobe storage fitted. Bedroom two is another double room, which is rear aspect. Bedroom three would be a front aspect single room, but is currently functioning as a dressing room. The main bathroom has been also been recently updated and decorated.
Outside
The property has driveway parking for two vehicles and benefits from an attractive outlook over open green space. There is a practical storage cupboard space within the front porch. The rear garden has been landscaped with mature planting and now has an artificial grass surface. There is an adjustable gazebo over the patio to provide shade during summer or cover in less appealing weather. A huge benefit of this garden is that there is also a large rear access walkway which offers space for further outside storage.
Location
Bramley Drive is located just over 1 mile from the village centre. of Hartley Wintney The village offers a good range of shops for day to day needs and further boutique shopping for independent outlets. There is a good number of eateries and public houses both in the village and nearby. The town of Fleet lies some 4 miles away catering more for day to day needs and has a mainline station offering a fast service to London Waterloo. Larger regional centres are Basingstoke (11 miles) and Reading (13 miles).
Agents Note
There is an estate management charge of around £500 per annum applicable to this property.

