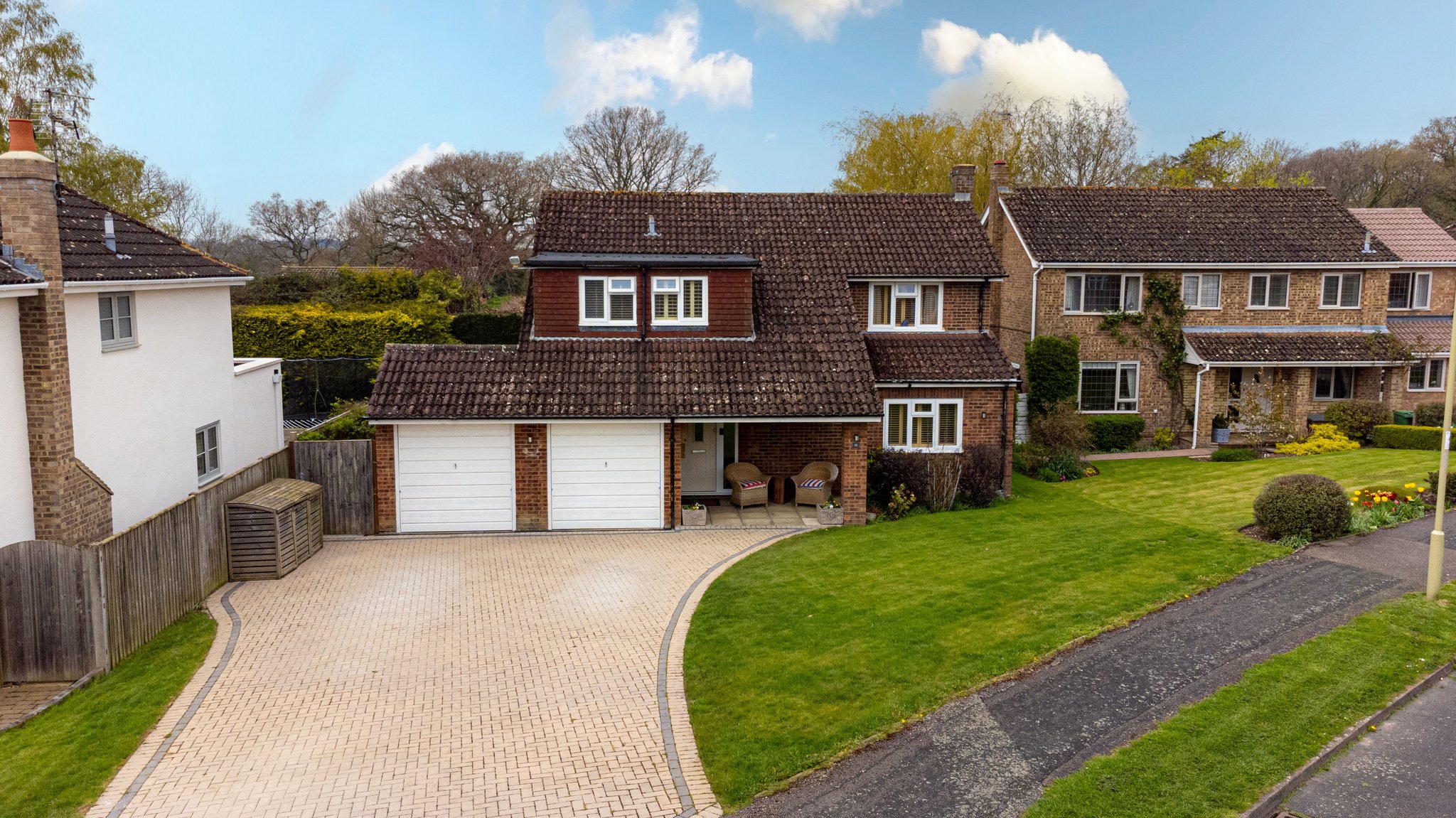Franklin Avenue, Hook
Make Enquiry
Please complete the form below and a member of staff will be in touch shortly.
Property Features
- Generous Plot
- Heated Swimming Pool
- Stunning Open Plan Kitchen/Dining/Living Area
- Home Office
- Garden Room
- Highly Desirable Location
- Generous Driveway Parking & Garage
Property Summary
A wonderful family home with high specification kitchen, flexible open plan ground floor areas, home office, four bedrooms, two bathrooms and a rear garden with swimming pool, all just a few minutes from Hartley Wintney centre.
Full Details
The Property
A wonderful family home with high specification kitchen, flexible open plan ground floor areas, home office, four bedrooms, two bathroom and a rear garden with swimming pool, all just a few minutes from Hartley Wintney centre.
Ground Floor
The bright and airy main hallway is accessed from a generous porch through the front door, and leads to the open plan heart of this wonderful home. From here there is also a storage cupboard and cloakroom. The ground floor also benefits from a wet underfloor heating system. Walking through from the hall there are oak sliding pocket doors oepning to a charming dining area and beyond. The dining area has bespoke integrated bench seating and is open plan to the main living room, benefitting from a large window to the garden beyond. The living room has a lovely feature fireplace with log burning stove, French doors out to the patio and garden and also provides access to the home office/study. Back to the dining area this also has another set of clever sliding pocket doors leading to the stunning kitchen. The kitchen itself has a limestone tiled floor, shaker style cabinetry, stone worksurfaces, butler sink, range cooker with gas hob, integrated appliances and views over the garden.
First Floor
The stairs to the first floor are accessed from the main hall and provide a sense of space and light with a front aspect window part way up. This creates a loveley feeling gallery landing when coming from any of the bedrooms. There are four bedrooms and two bathrooms on the first floor, with the main bedroom suite being of a generous size with integrated wardrobes and a luxury en-suite bathroom with roll top bath and separate shower. The fine family bathroom is floor to ceiling tiled with a large walk in shower.
Outside
Positioned on one of the most desirable residential roads in Hartley Wintney, the property benefits from a generous frontage with a block paved driveway offering parking for numerous vehicles. leading to a large garage with twin doors. There is also an immaculately maintained expanse of lawn to the front and gated access to the rear garden. The rear garden itself is a wonderful asset to the property, and has a large raised patio wrapping around from the side to the rear with beautiful flag stone tiles, providing a base for the hot-tub and a good sized seating area. Beyond there is a superb heated swimming pool which has also recently had a new tile surround installed. At the end of the garden is a lovely summer house which has power and lighting and is insulated for all year round use.
Location
Hartley Wintney Village centre is just 1 mile distant where there are many enticing boutique shops and also offers a range of coffee shops, eateries and pubs. The village also offers a famous cricket green, golf club and beautiful pond and Oak Common. The town of Fleet lies some 4 miles away catering more for day to day needs and has a mainline station offering a fast service to London Waterloo. Larger regional centres are Basingstoke (11 miles) and Reading (13 miles). Motorway access is to the M3 at Hook J5 and Fleet (J4a) and the M4 at Reading (J11












































